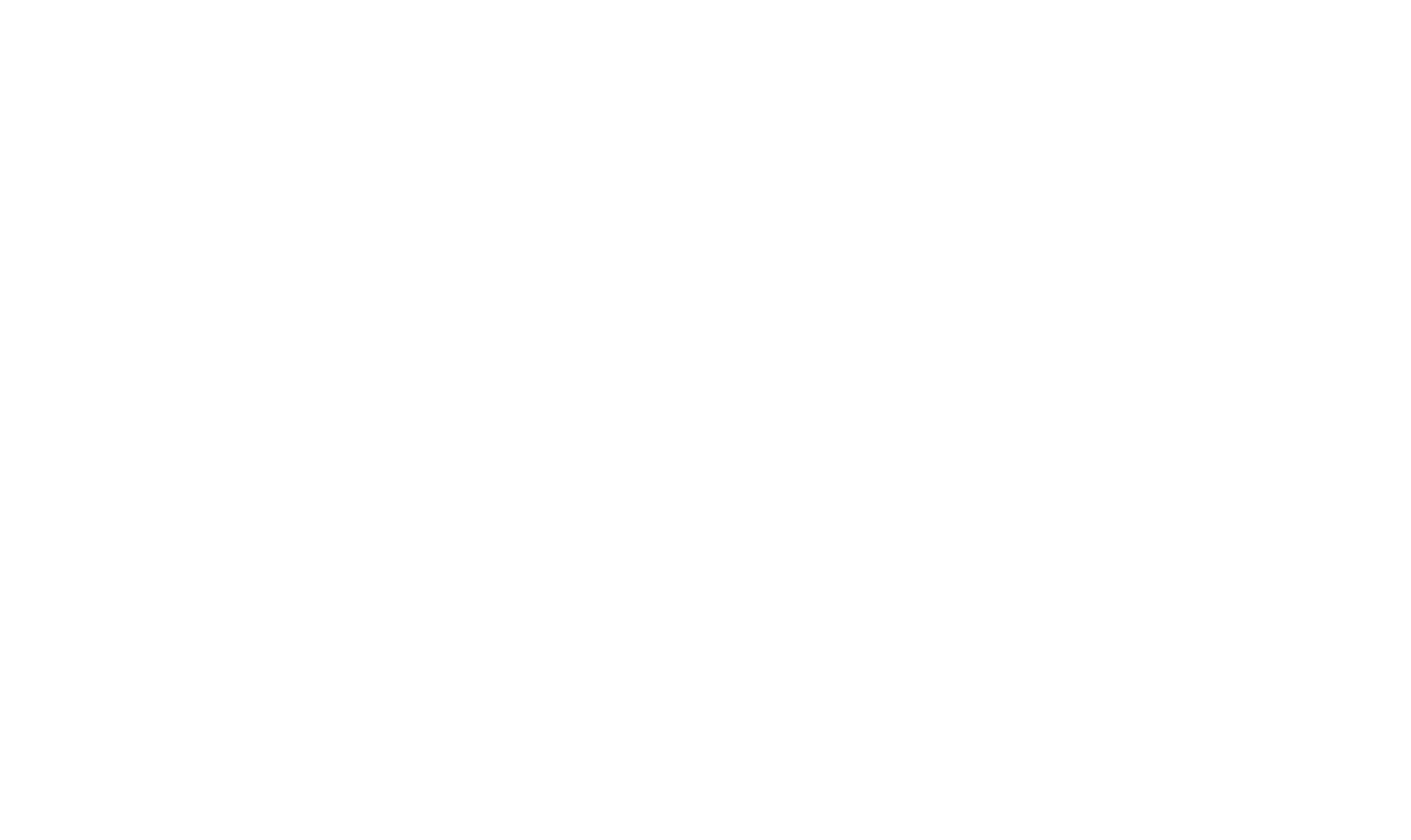COMMERCIAL INTERIOR
Interior design of the clinic
Non-white interior with almost no white color
Bright but calm shades, natural wood and tactile pleasant materials
We did not want to create another clinic with plenty of glass, white walls and pungent bright lamps, where the patient a priori feels uncomfortable. We decided to create a space that is more suited to the beauty salon than the clinic in the standard sense. Achieved this by eliminating all "aggressive" and irritating elements and focused on forms and materials that exhale calm and comfort.
Area: 310 m2
Timeline of design project: winter 2022 - spring 2023
Timeline of project realization: spring 2023 - summer 2023
Objective: create a calm and soothing interior based on sandy shades, natural materials and smooth shapes..
Timeline of design project: winter 2022 - spring 2023
Timeline of project realization: spring 2023 - summer 2023
Objective: create a calm and soothing interior based on sandy shades, natural materials and smooth shapes..



Site completion
We complete this apartment with all the necessary furniture, lighting and finishing materials. We organize the purchase and delivery just in time and on budget.
Lightning
lampatron / mantra / centrsvet / martinelli luce
Furniture
minotti / baxter / cattelanitalia / poliform
Decorative finishing materials
arch-skin / fap / la faenza / porcelanosa
FISHEYE Architecture & Design
29660, Nueva Andalucia, Marbella, Malaga
Tel: +34 695 658 669
www.fisheye-interior.com
E-mail: fisheye.info@gmail.com
29660, Nueva Andalucia, Marbella, Malaga
Tel: +34 695 658 669
www.fisheye-interior.com
E-mail: fisheye.info@gmail.com

